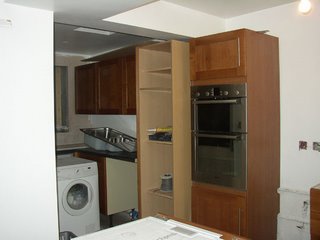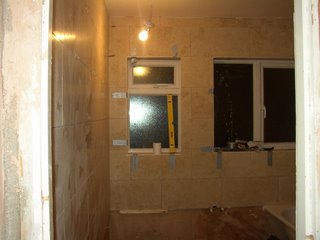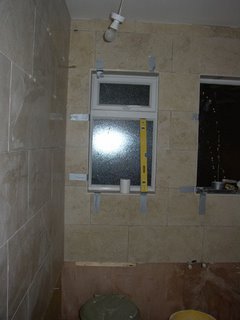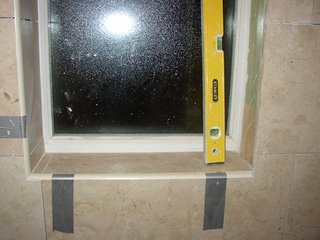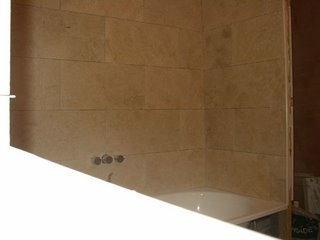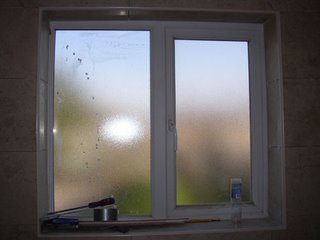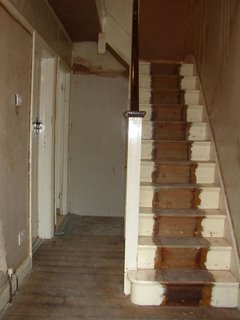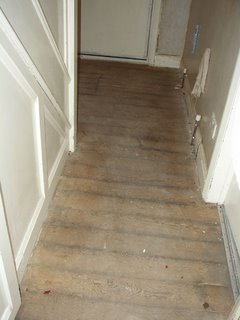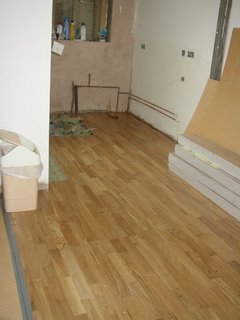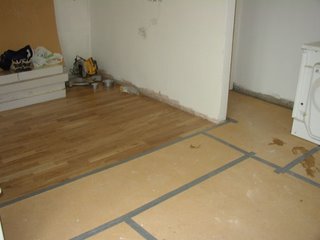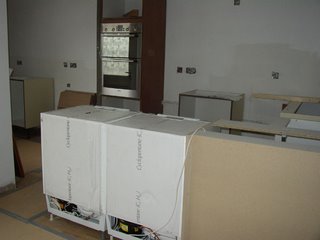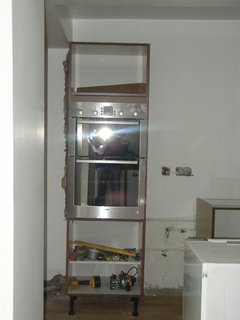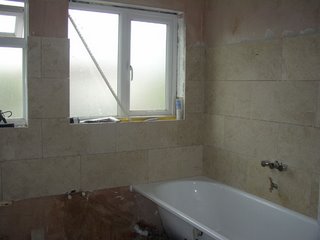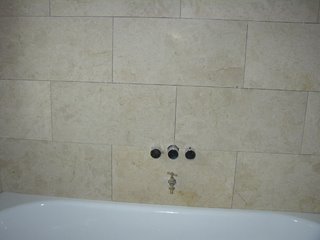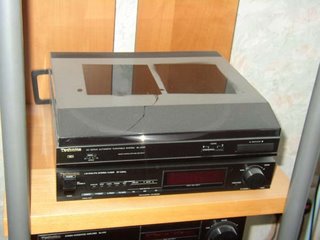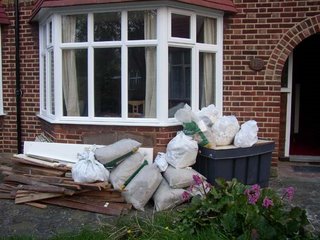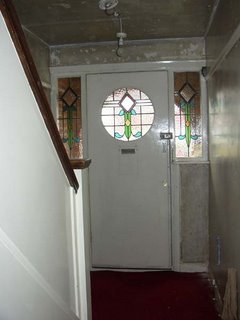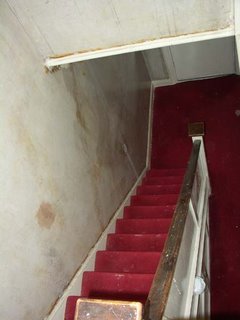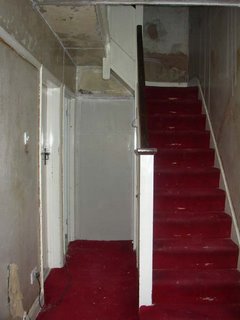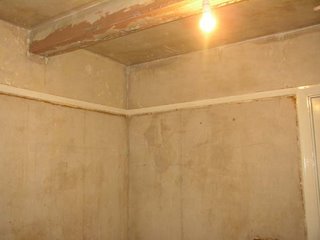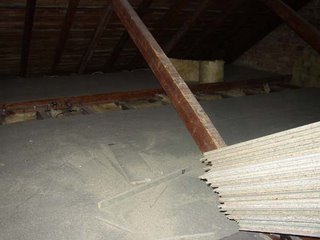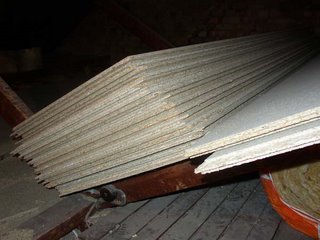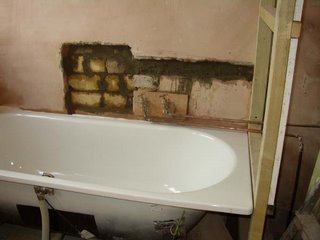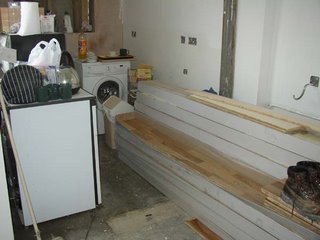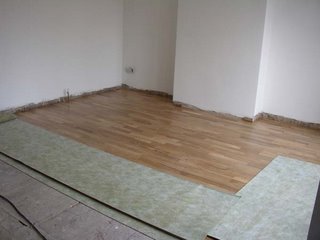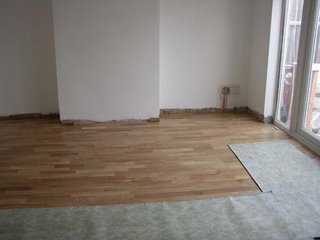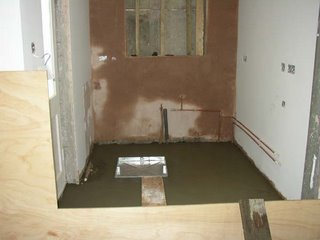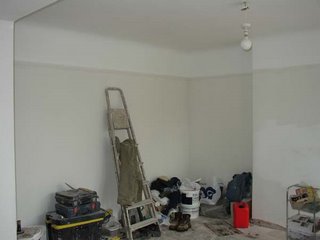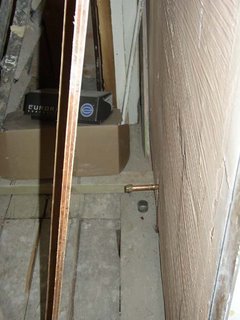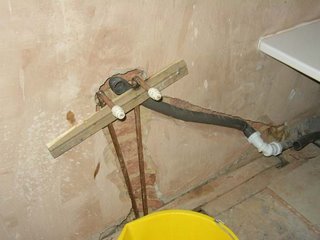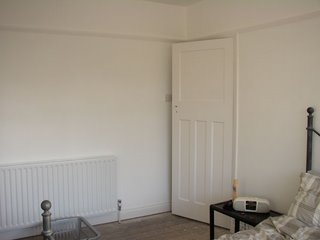
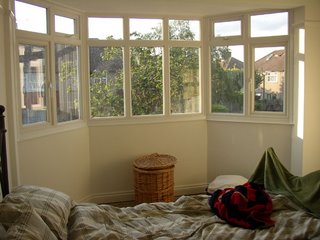
IMG1-2: Front bedroom
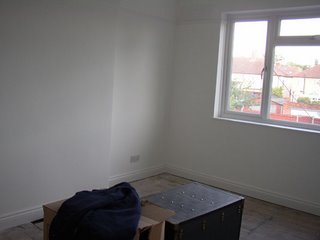
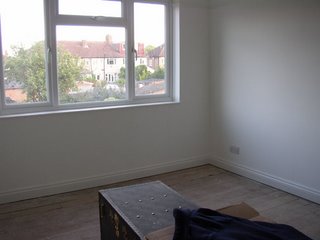
IMG3-4: Back bedroom
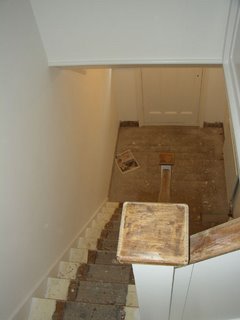
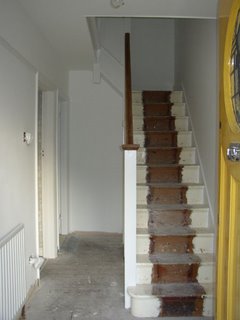
IMG5-6: The freshly-painted hall and staircase
The bathroom is not quite complete yet, but should be by next week (img7-8). At least, we have a clean toilet (flushing cold water), a shower in working order, although we cannot currently quite use it yet as the shower screen still needs to be coated with a special product to stop water marks when dry. The sink is now in place too, but somehow the waste pipe has gone walkies, so better not use it yet.
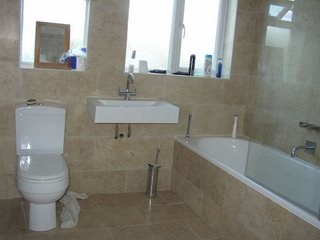

IMG7-8: The nearly completed bathroom looking really nice
Despite a continued effort from MFI to mess it all up, the kitchen is almost complete too, and looking even better than I was expecting (img9-11). We are still waiting for a few bits and pieces from them, and the windows people still haven’t come round to fit the back window and new back door, but this should finally happen next week.
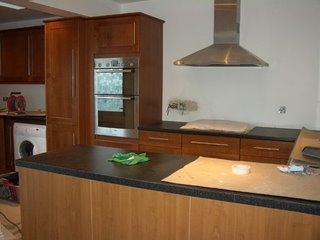
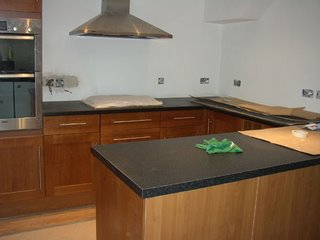

IMG9-11: The kitchen is now completely fitted
Just before we left for Cuba, we had to transfer the whole content of the two bedrooms into the lounge, which will be the last room to be done, and everything is still there so life is no short of chaotic. Not only about half of the kitchen is in there, but our complete wardrobes too.
