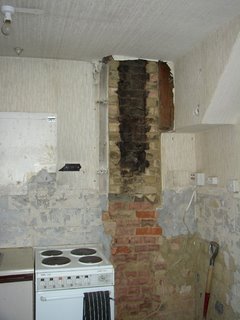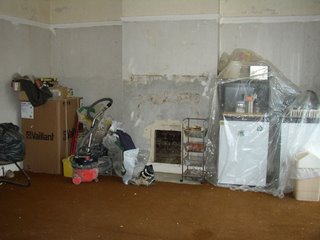
IMG1: The space where the boiler and chimney stack were
The guys finished stripping the wallpaper in the dining room ready to start plastering tomorrow (img.2). They have got the pipes ready for the new kitchen, and the new boiler should be fitted tomorrow or Saturday in the loft. Last, the old kitchen door is now blocked with a wooden frame (img.3 & 4).

IMG2: The dining room with our fridge, freezer and essentials on the right

IMG3: View of the old kitchen doorway from the corridor

IMG4: View of the old kitchen doorway from the dining room
Next week should be interesting as the bathroom is being pulled out on Monday, so God knows what we’re going to do. If you see one of us and we smell, you’ll know why!

No comments:
Post a Comment